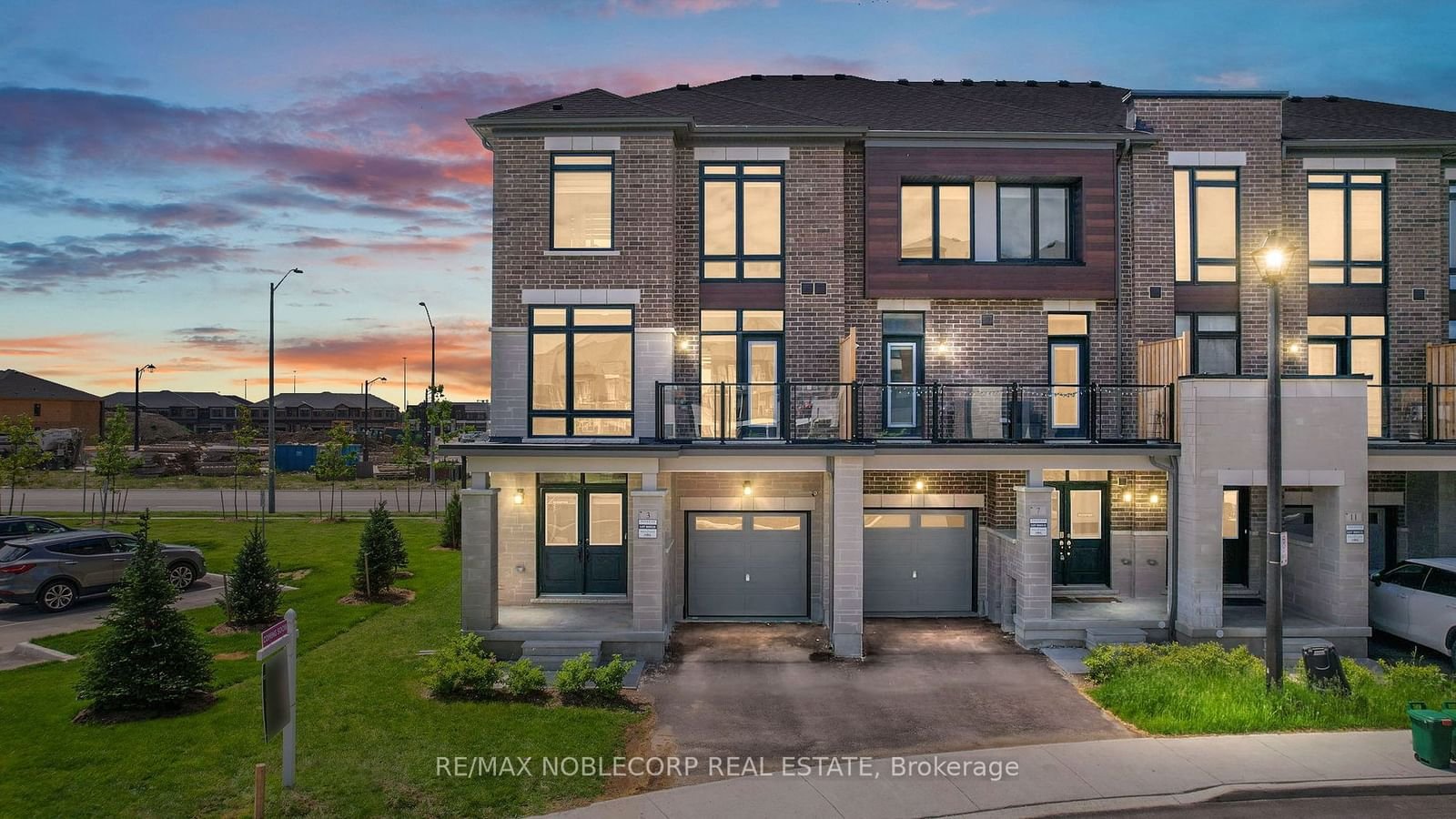$1,299,000
$*,***,***
4-Bed
4-Bath
2000-2500 Sq. ft
Listed on 6/13/24
Listed by RE/MAX NOBLECORP REAL ESTATE
Welcome To 3 Holyrood Cres, Kleinburg. Where Luxury Meets Modern Elegance. This Corner/End Unit Traditional Townhome (Like a Semi!) With Contemporary Exterior Features An Open Concept Functional Layout, a Large Gourmet Chef's Kitchen with Centre Island, Stainless Steel Kitchen Appliances, Quartz Counter Tops with Breakfast Bar, 4 Bedrooms, 4 Bathrooms, Large Balcony, Access to Garage and To Rear of Home From Ground Level, Upgraded Fireplace, Iron Pickets & Much More! Inviting Primary Suite With Walk-in Closet And Spa-like Ensuite With Frameless Glass Walk-in Shower. Spacious Secondary Bedrooms. Entertain In Style In The Living & Dining Rooms While The Many Windows Of This End Unit Allow For Lots Of Natural Light To Cascade In! This Home Is Loaded With Upgrades/Extras & Awaits Its New Family To Call It Home.
Paradise Developments The Elmvale Model Spanning 2,260 sqft With Main Floor Garage Access Plus Separate Entrance, Ideal For In-Law Suite or Separate Living Space. Less Than 1 Minute Away From HWY 427 & Many Nearby Amenities.
To view this property's sale price history please sign in or register
| List Date | List Price | Last Status | Sold Date | Sold Price | Days on Market |
|---|---|---|---|---|---|
| XXX | XXX | XXX | XXX | XXX | XXX |
N8435708
Att/Row/Twnhouse, 3-Storey
2000-2500
8
4
4
1
Built-In
2
0-5
Central Air
Full
Y
Brick
Forced Air
Y
$149.45 (2023)
26.30x21.03 (Feet)
